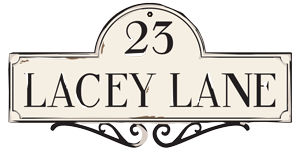The wasted space underneath the stairs was a great opportunity to add a designated office area. Once the construction was done, we had a custom desk designed to float off the floor and had it stained to match the colors on the adjoining dining room floor. One way to divide a room in two (without a wall) is to do a floor change, so we selected gray concrete tiles. We added one task light on a dimmer and one shelf overhead for books and such. Where the closet door once was, we built a chalkboard for reminders, lists, or fun inspirational quotes. Now, even with out a door, it feels like it’s own space.

I love the idea of using the difficult-to-use space under the stairs for an office. I just wish that I could really see it from a photo closer to face on. It would be great to see the shelves, ideas of what could go on them and the chair or stool that works well in the space.